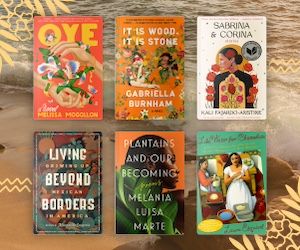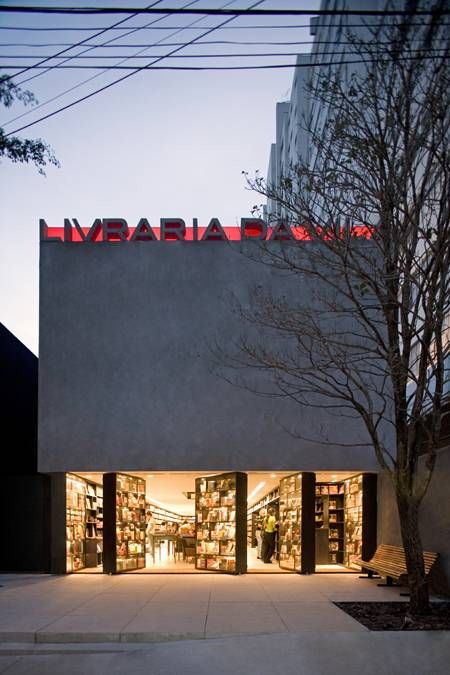
Destination Bookstore: Livraria da Vila in São Paulo, Brazil

Open store front © Leonardo Finotti
Out of a narrow two-story house, architect Isay Weinfeld designed a bookstore called Livraria da Vila. Every corner of this fantastic bookstore invites shoppers to spend time reading and exploring.
Weinfeld took the idea of an “open concept” floor plan to an extreme, creating atriums on the ground floor so that visitors can peek at the other floors in the store. The basement was converted into a children’s reading area and theater for lectures and classes. Between the first and second floors is a book-bordered staircase.
All photographs are by Leonardo Finotti, used with permission from Isay Weinfeld Studios:
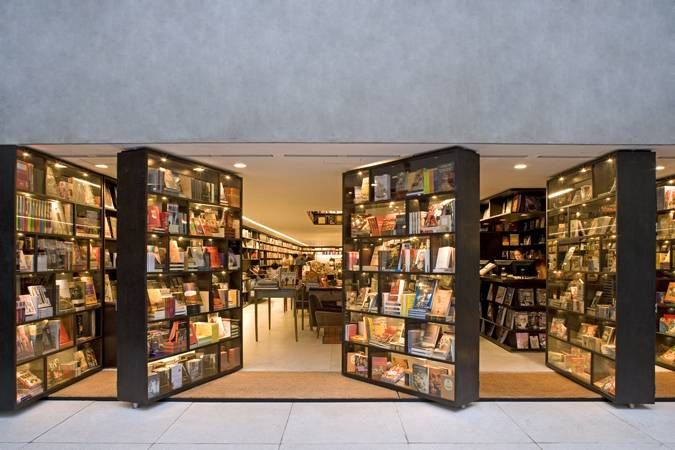
Pivoting, glass-fronted bookshelves serve as the store’s doors

Ground floor atrium

Staircase
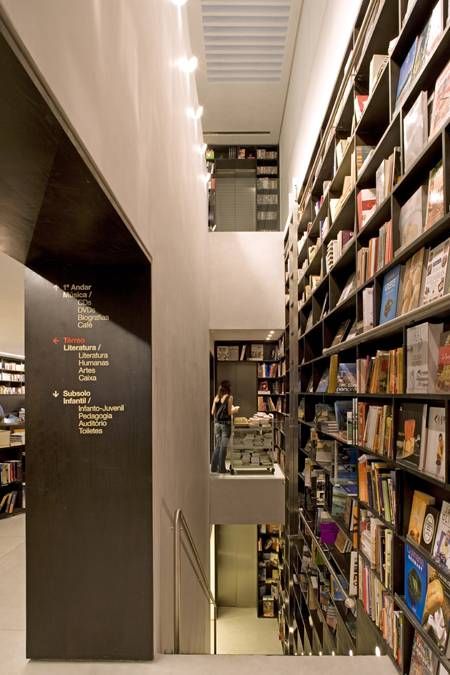
View from staircase
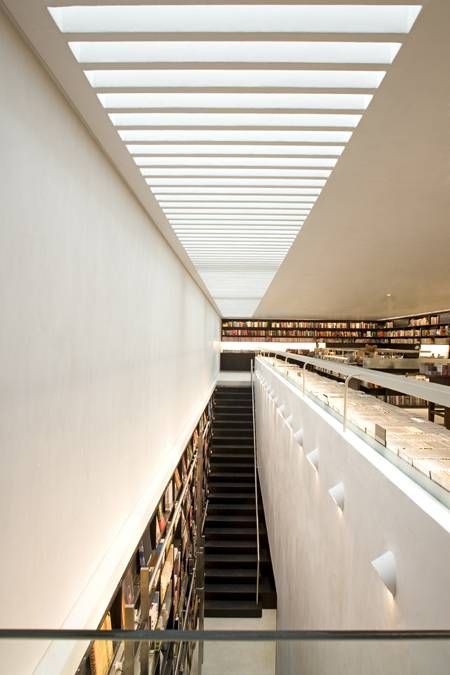
View of staircase from second floor
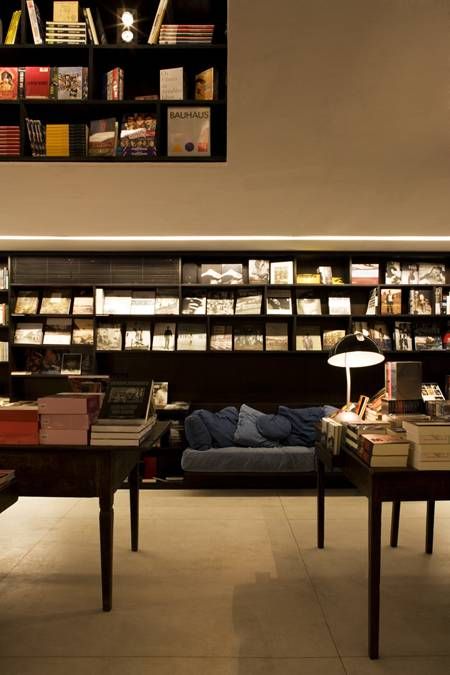
Bookshelves and seating
What really makes the design of the Livraria da Vila unique is how it utilizes books not just as a product to be sold, but as a decorative element. A shopper can’t pick up one of the books that line the atrium between the basement and ground floor, for example; or the books in the pivoting, glass-fronted bookcases that serve as the store’s doors. Yet these parts of the store feel organic, using books as the basic building blocks of the design.
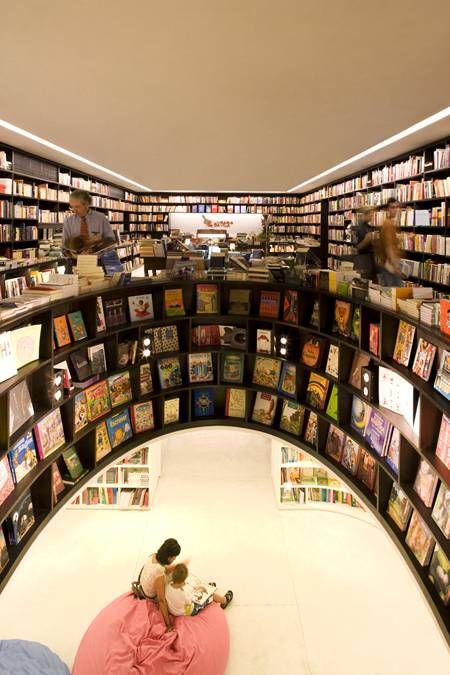
Basement atrium
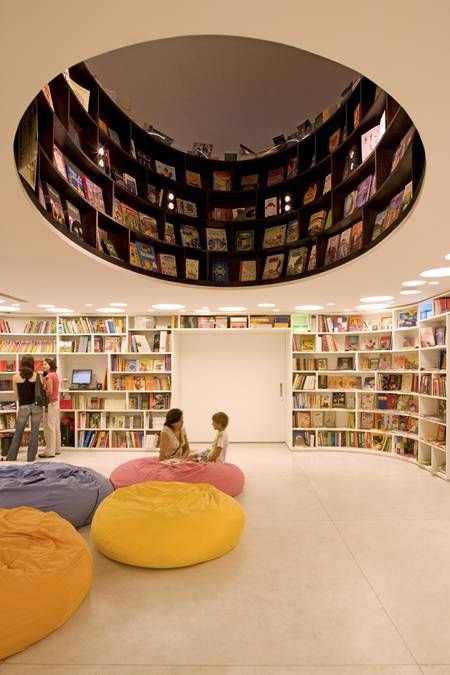
Basement atrium
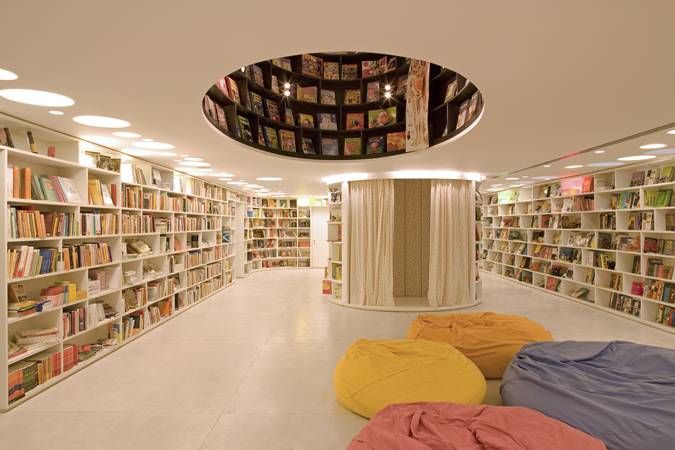
Children’s books section
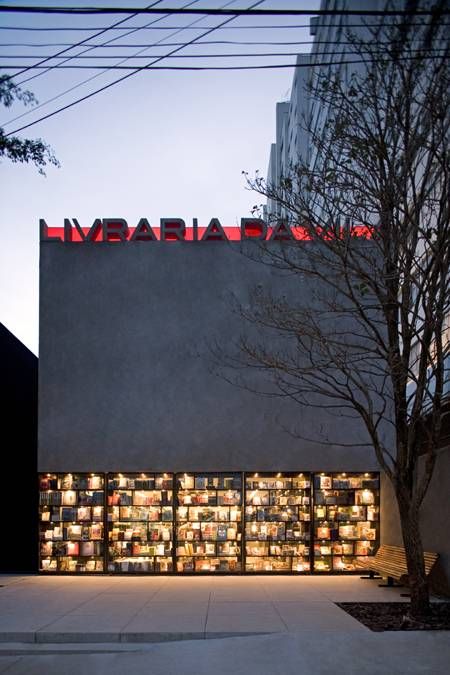
Back-lit shelves serving as doors shut once the Livraria is closed.
Through Weinfeld’s design, the Livraria is literally a house of books.
_________________________
Sign up for our newsletter to have the best of Book Riot delivered straight to your inbox every two weeks. No spam. We promise.
To keep up with Book Riot on a daily basis, follow us on Twitter or like us on Facebook. So much bookish goodness–all day, every day.










